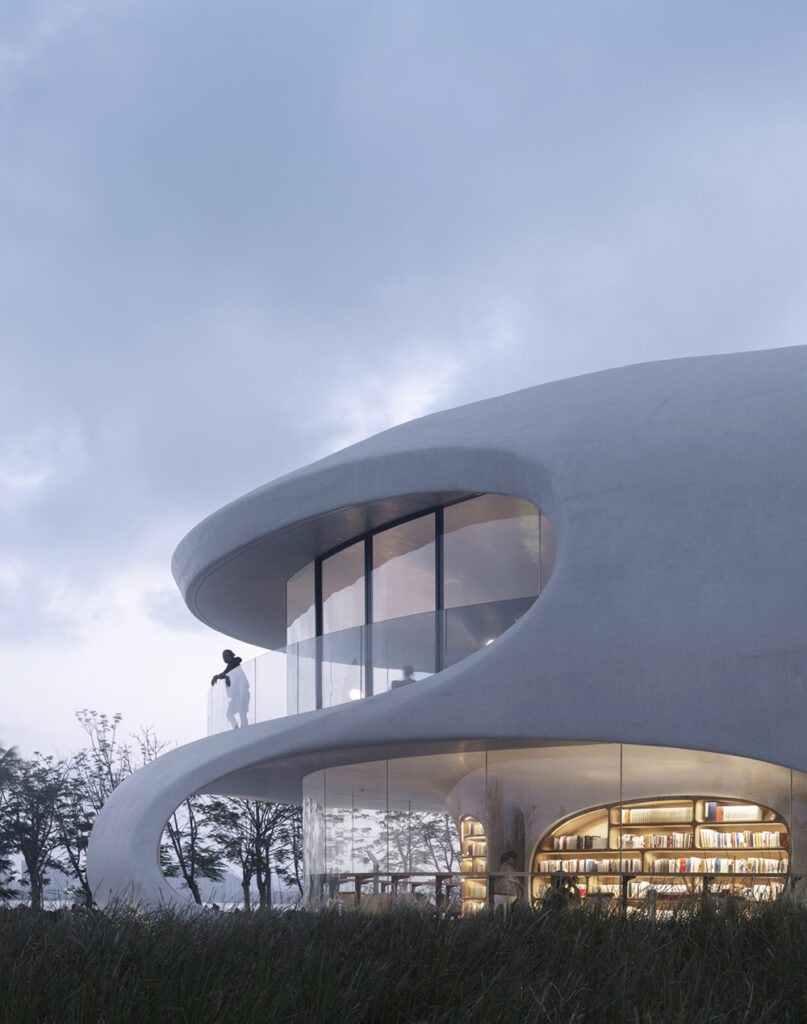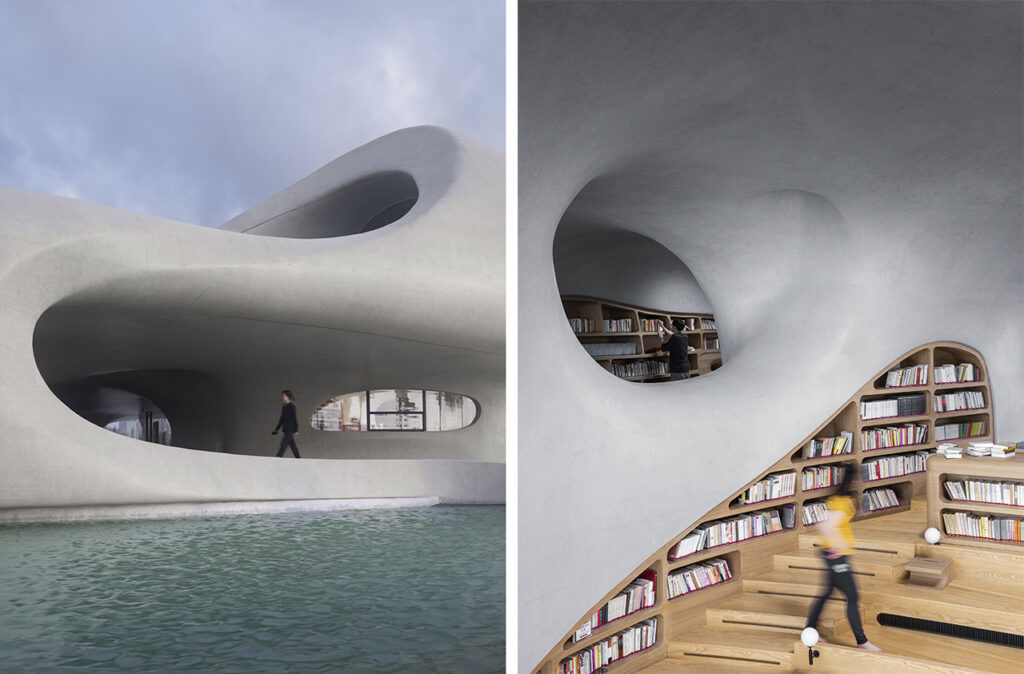The first time the design team from MAD Architects visited Hainan’s northern shore, they felt something was missing. They envisaged an entry point to the coastline, a building to identify this stretch of sand from countless others.
Perhaps it’s the natural proclivity of architects to project vast, idiosyncratic structures into empty spaces, but in Haikou, the capital city of China’s southernmost province, MAD had a remit to act boldly; the city government is in the midst of an ambitious and lavishly funded cultural rejuvenation program.
The island’s economy is booming, its GDP doubled between 2013 and 2020, and its designation as a free trade zone and a free port zone is seeing a rush of investment, both domestic and foreign. Now local authorities are endeavoring to bolster its tourism industry, long a staple of Hainan’s economy, by building cultural landmarks to complement its tropical climate, pristine beaches, and duty free shopping.

Designed by MAD Architects, the structure hosts a library and mixed use facilities. Image: Archexist, courtesy of Pavilions by the Seaside
The signature project is Pavilions by the Seaside, 16 cultural centers scattered along 32km of its coastline designed by a cast of global starchitects. The first to open to the public was Cloudscape of Haikou, designed by Beijing-based studio MAD that appears white and wind-smoothed, marked with sweeping cut-outs, like an elongated pumice stone perched on South China Sea.
A so-called waystation for visitors local and afar alike, Cloudscape of Haikou is divided between a library adjoined by reading nooks, and an area with mixed-use facilities including a cafe, restrooms, and roof garden. Here, Jing Culture & Commerce discusses the project’s origin, its environmental considerations, and what it means for Haikou with Ma Yansong, Founder and Principal Partner of MAD Architects.
What’s the back story to Cloudscape of Haikou? How was it imagined?
Every architect thinks differently about design, and MAD Architects relies more on feeling. The design is particularly related to its location, its environment, and the architect’s reaction to it at the time. The first time the design team saw the sea, the feeling was “something is missing,” the site lacked a place to “start,” a space to enter and start a journey. So this building could be a channel to “absorb people,” to leave everyday dimensions and feelings behind and let the imagination of the unknown emerge.

The exterior and interior of the structure. Images: Archexist and CreatAR Images, courtesy of Pavilions by the Seaside
Could you speak further to this interplay between the interior and exterior?
The interior and exterior of the building are cast in fair-faced concrete to create a single cohesive, flowing form. The building’s circular openings are reminiscent of holes forged by wildlife or seas, blurring the boundary between architecture and nature. The varying sizes of the openings allow natural light into the interior and create a natural ventilation effect to cool the building. Through the holes, people observe the sky and sea, as if looking at a familiar world through the passage of time and space. This layering of atmospheres, and collision between people and space, creates a sense of living ritual.
Cloudscape promises to be both a tourist attraction and community space. Could you discuss its local role?
The building becomes an urban space that people would like to make part of their daily lives. We’re happy to see that many visitors come to feel the convergence of architecture, art, and nature, while enjoying the spirituality and sense of ritual in life here.
Could you discuss the environmental considerations and challenges of the project?
In response to the local hot climate, the gray space of the building’s outer corridor is cantilevered to achieve comfortable temperatures, culminating in a sustainable, energy-saving structure. The varying sizes of the openings allow natural light into the interior and help cool the building in Haikou’s year-round warm climate.



